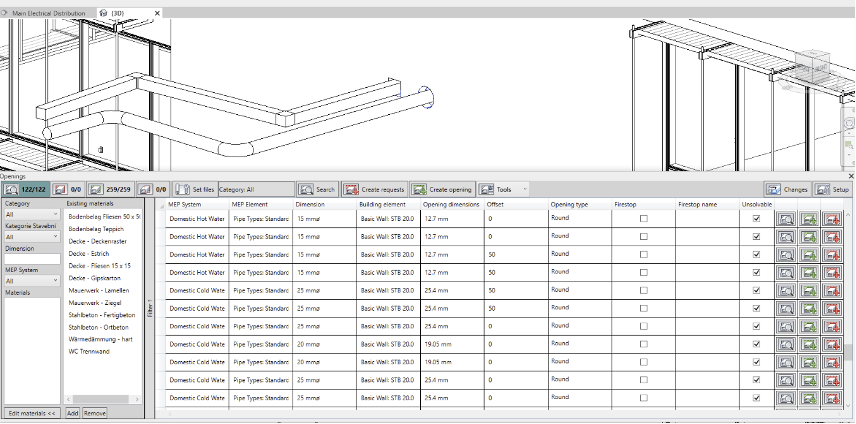Openings
Automatic generation of openings
Icon: 
![]()
Location: ribbon Holixa T4R MEP, panel Ducts
Packages: Holixa T4R Silver
Main functionalities and benefits:
Simplifies the coordination process between the construction and MEP
Easier access to all openings (or opening requests) in your project
Extends the functionality of Revit standard tools for coordination checks
Helps to create better-coordinated and more accurate models
Overview
Openings tools can automatically create openings through building construction structures in places where they collide with piping and ducting.
This application can be used by both architects and by MEP designers to attach opening requests, where they can manually set the requested shape and dimensions. These requests are graphically noticeable proxy elements, displaying notifications to architects - when they attach a MEP model - so that they can create openings in the given position, with given dimensions defined by MEP designers.
The architect gets a table report inside Revit, plus in the classic 2D and 3D Revit views. After they check the requests, all or some of the requests can be used to generate openings automatically. This tool offers wide customization options and allows o.a. filtering of colision elements by material, attaching information about fire inserts, or attaching comments displayable by other team members.
