Release Notes
April 18, 2024
Be.Smart T4R 4.0.2.0
Hello everyone 👋,
We are excited to announce that Be.Smart T4R 4.0.2.0 This release brings enhancements that refine stability and usability, delivering a more seamless and efficient user experience.
In this update, we are introducing significant performance improvements, and bug fixes to elevate customer experience with Be.Smart T4R. You'll find updated branding, alongside In-App Feedback. This means your insights and suggestions can now directly shape the future of our product, right from within the app.
Additionally, we've revamped key tools like Export/Import Schedules, RoomToFloor, Route Length, and Duct Splitter to their 2.0 versions, ensuring enhanced performance and user experience. Not to mention, we've addressed a range of bugs to make your experience as smooth as possible.
🆕 Highlights
Be.Smart Branding
In-App Feedback
Export/Import Schedules v2.0
RoomToFloor v2.0
Route Length v2.0
Duct Splitter v2.0
🐛 Repaired Bugs Highlights
ParameterManager
dialogue error, when large number of params
disabled fixed window size
underscores are not displayed
BIMSign – ProfileType family sign problem
JoinGeometry – added Toposolid, Casework
Room Finishes – not detected membrane
Settings – Switching tools on/off – better indication
Reported localization issues
Be.Smart Branding
As part of rebranding to Be.Smart, we're updating our T4R icons. We're caught between introducing entirely new icons or revamping the old ones with a fresh color scheme.

In-App Feedback
Thanks to the newly integrated in-app feedback you can now directly contribute to the product's development with your insights and suggestions, all effortlessly from within the app itself.
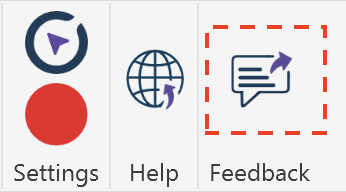
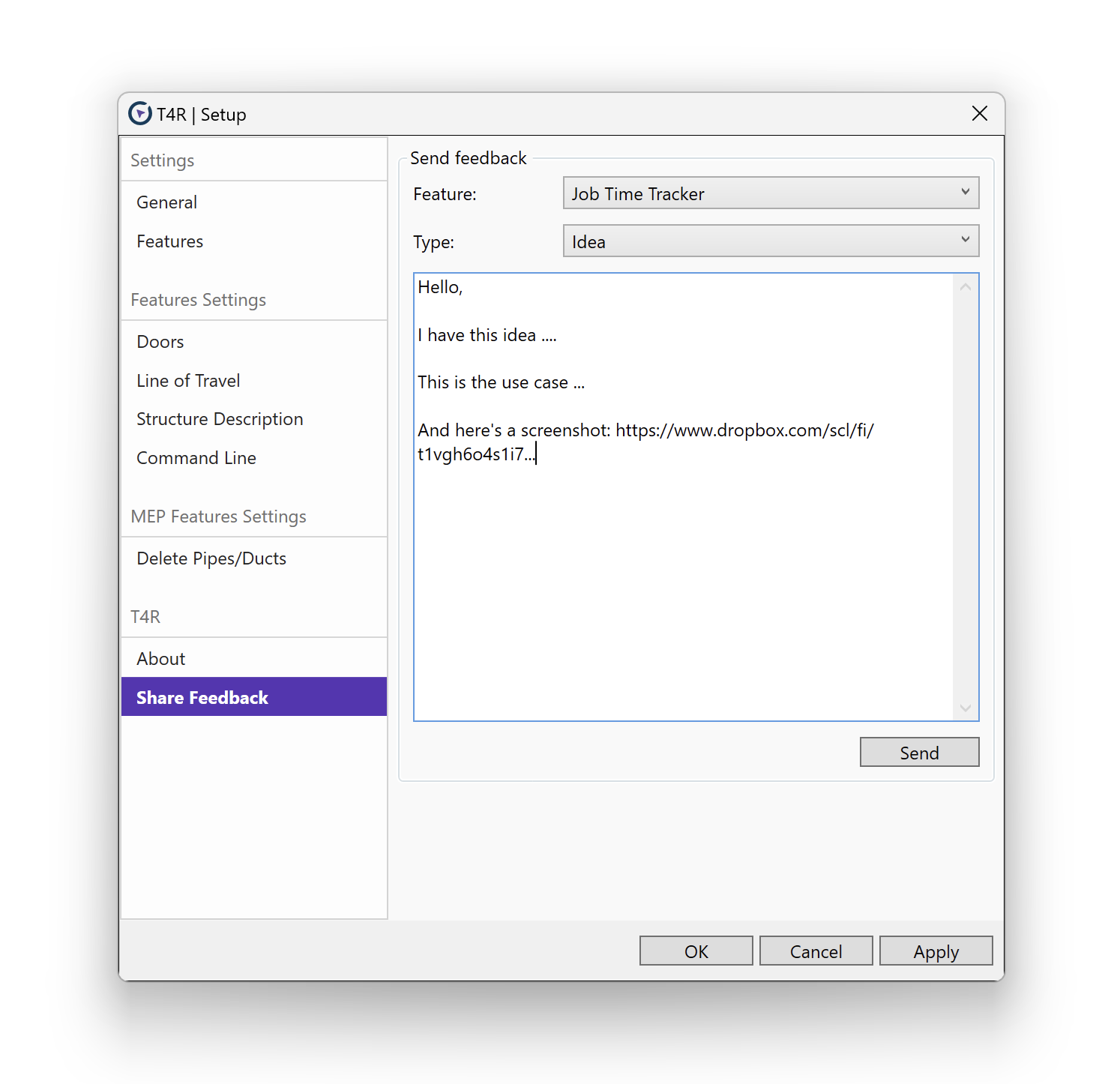
RoomToFloor v2.0
Added:
Based on feedback added bulk settings possibilities:
Bulk check/uncheck
Bulk offset
Bulk floortype
Bulk include inserts
Added "Result" column to notify about the operation result
Extended Tooltip
Performance optimization:
Enhanced performance through refined filtering of wall inserts for each floor level. By creating floors with included inserts solely for the active building story view, we eliminate the need for Revit to render graphics, significantly reducing the largest factor in performance slowdown.
If the creation of floors with wall inserts is unsuccessful, the system will automatically attempt to create them without inserts. Users will be informed of this adjustment and the outcome.
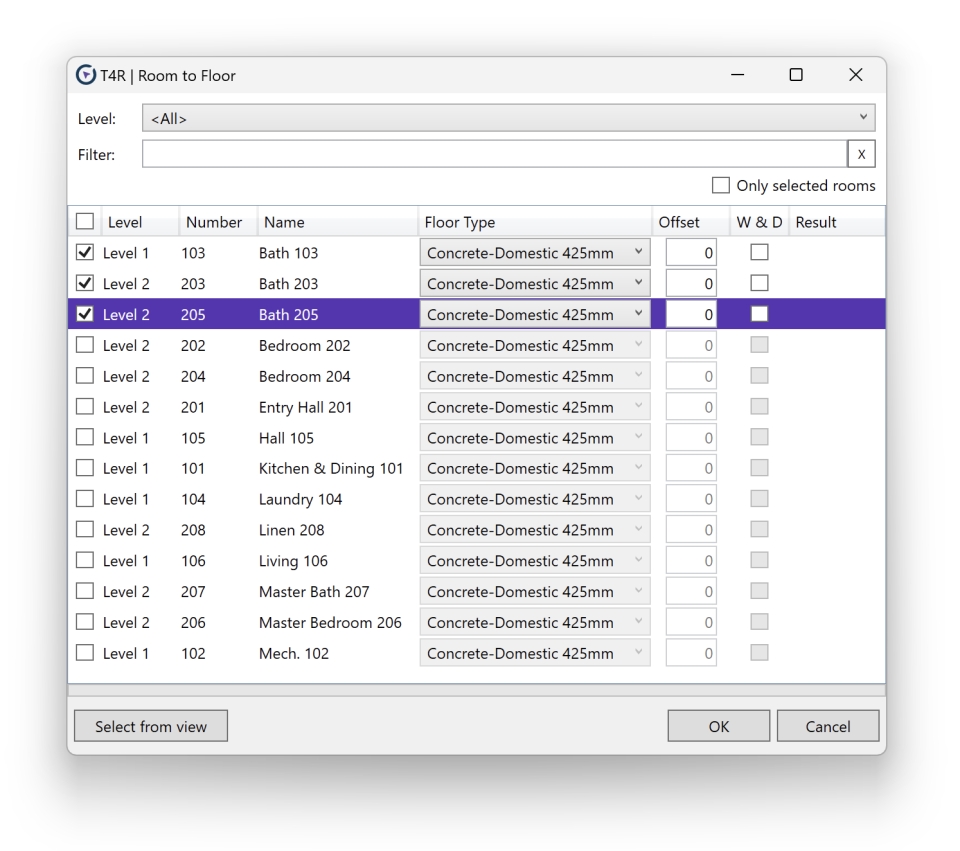
Import/Export Schedules v2.0
Refactored
Fixed:
Output formatting improved based on source parameters if available.
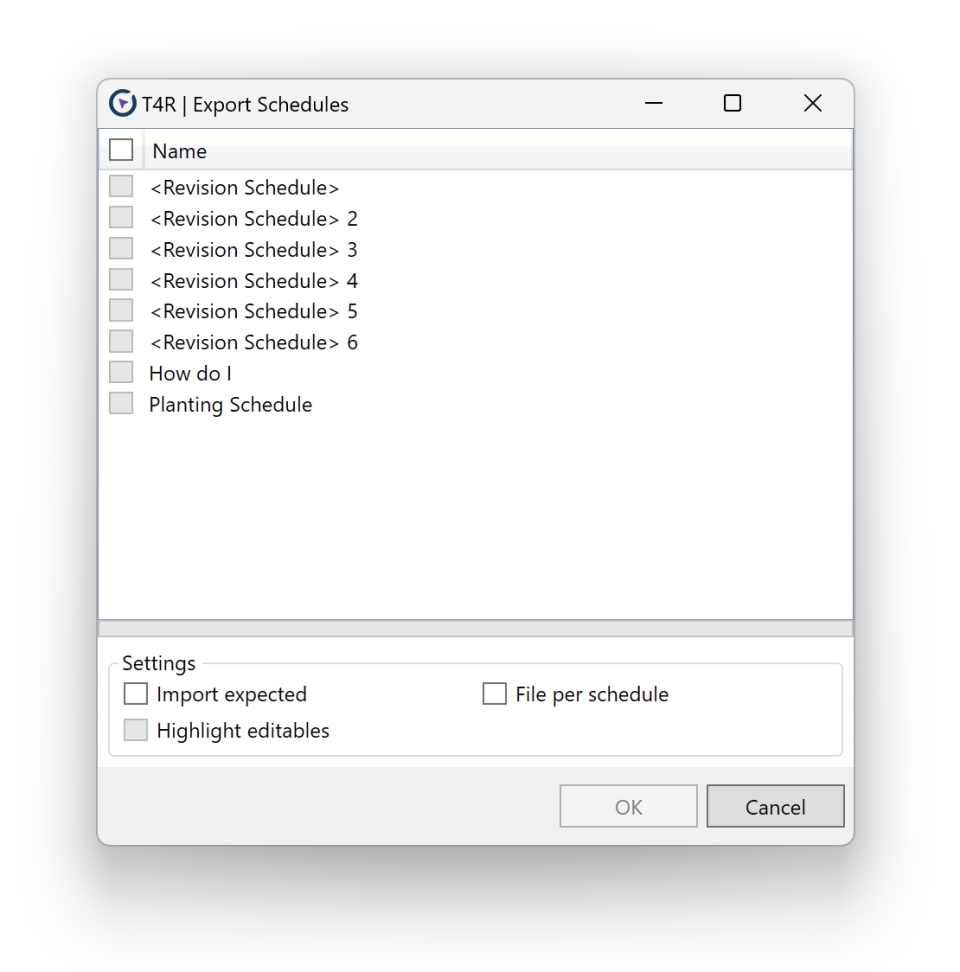
Route Length v2.0
New Features and Enhancements:
Enhanced Selection Analysis: When multiple systems are selected, the software now provides a comprehensive breakdown, including:
Total length of all selected elements.
Total length categorised by different systems.
Separate lengths for straight elements and fittings within each system.
Inclusive Calculations:
Conduits: Their lengths are now factored into the overall calculations.
Cable Trays: These are also included in the length calculations.
Improved Element Selection:
"Select" Button: This new feature enables users to additionally select or deselect elements, enhancing user control.
"Copy" Button: Users can now easily copy content, streamlining data management.
Multilingual Support: The application now supports multiple languages, including Czech (CZ), English (EN), French (FR), Polish (PL), Finnish (FI), and Spanish (ES).
Added:
Fittings are included in the calculation
When selecting multiple systems it gives you: the total length of selected, the total length of different systems and the length of straight elements and fittings within different systems.
Fixes:
Fittings: Now accurately included in the length calculations.
Ducts/Pipes with Undefined MEP Systems: These elements are also incorporated into the total calculation, ensuring a more comprehensive analysis.
Calculation Logic Explained:
Element Length Calculation: The length of an element is determined by measuring the distance between its two connectors.
Handling Multiple Connectors: In scenarios where an element has multiple connectors, the calculation is based on the connectors that are furthest apart, ensuring the most accurate measurement of the element's length.
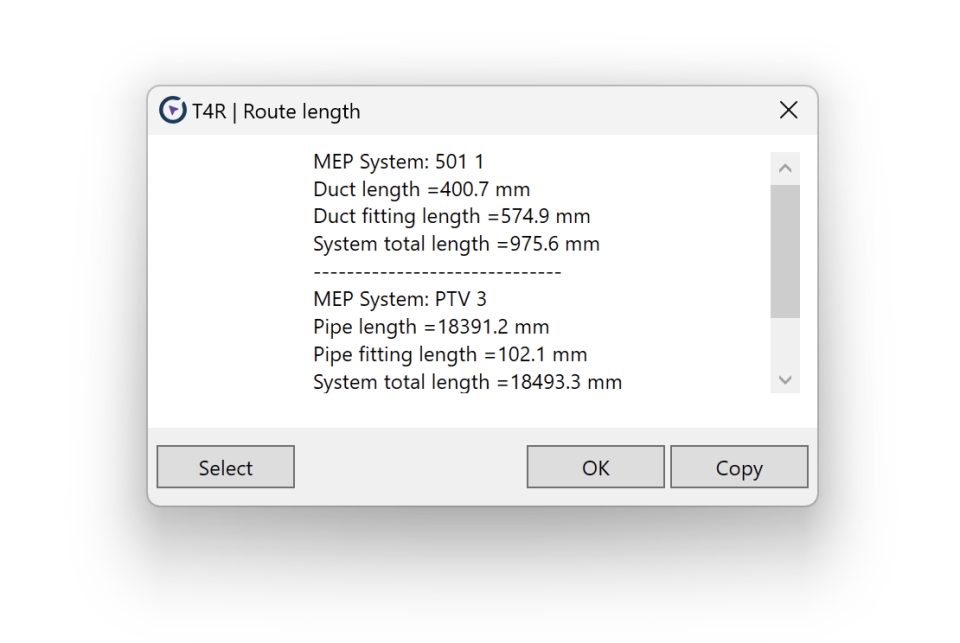
Split Duct v2.0
New Features and Enhancements:
Data Retention: The application now retains previous input values for ease of use.
Unit Configuration: Users can set measurement units (imperial/metric) based on project requirements.
Enhanced Splitting Methods: Three new splitting methods have been introduced to cater to diverse needs.
Redesigned User Interface: Featuring a new tab for input parameters, reminiscent of the original design, and an additional tab dedicated to selecting the splitting method.
Customisable Settings for Pipes/Ducts/Conduit: Users can now assign different values for various types of conduits, including Pipes, Ducts, and Conduit.
Shape-Based Customisation: The application supports different values for objects based on their shape (round, rectangle, oval).
Input Validation: Implemented restrictions to prevent non-valid inputs, enhancing the tool's reliability.
Multilingual Support: Available in English, Czech, French, Spanish, and Polish to cater to a wider audience.
Non-Valid Element Handling: The tool continues processing even with non-valid elements, providing a list of their IDs at the end. Users have the option to continue or terminate the command as needed.
Flexible Element Selection: The application can now be initiated without pre-selected elements. A new "Select" button has been added, enabling users to select or deselect elements during operation. This feature includes a pre-filter for ducts, pipes, and conduits during additional selections.
Multilingual Support: Available in English, Czech, French, Spanish, and Polish to cater to a wider audience.
Fixes:
The first piece of the duct or pipe is not the exact size - Fixed
If we have a selected duct/pipe which hasn’t set up the union the split function won’t make the splittings everywhere - Fixed.
It would be good if the previous value has been saved - Fixed
When we select the „split” command after that we could select duct or pipe. - Fixed
It would be good if the splitting numbers would be project units not milimeter. - Fixed
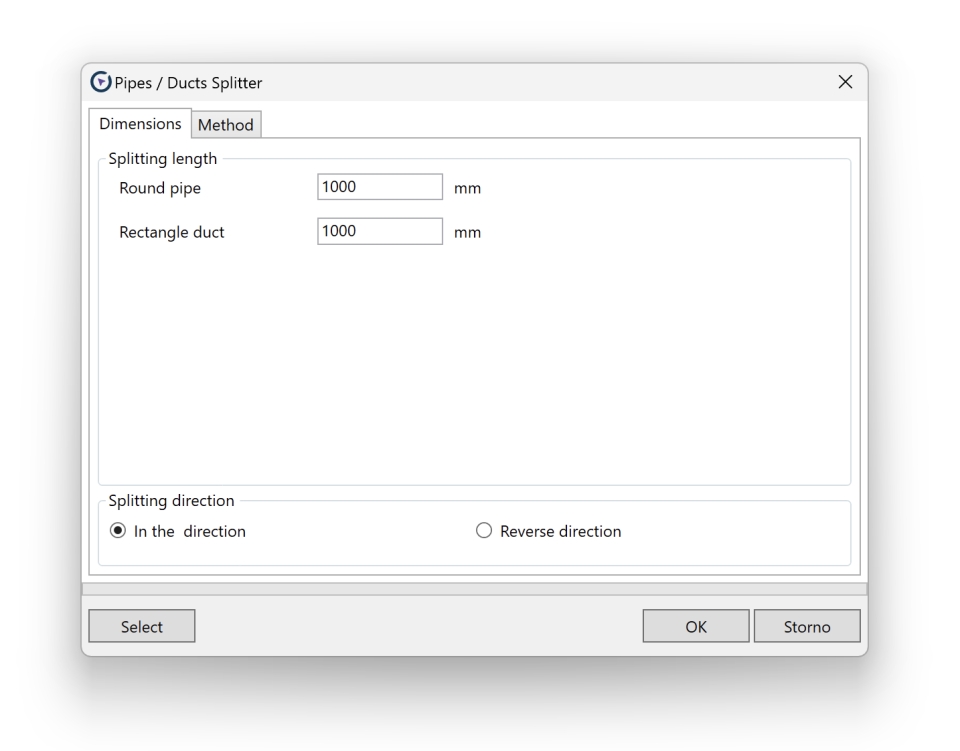
Other Fixed issues
Room Finishes – not detected membrane
JoinGeometry – added Toposolid, Casework
BIMSign – ProfileType family sign problem
ParameterManager
Added GUID column
Added vary between groups option
dialogue error, when a large number of params
disabled fixed window size
underscores are not displayed
Settings – Switching tools on/off – better indication
Reported localization issues
We trust you'll find the enhancements and new features in this release both useful and exciting. Your feedback is crucial to us, so please, if you have any thoughts or questions, reach out to us.
⏭️ What's Next
Revit 2025 compatibility
ParameterManager v2.0 – improved load time from 120 sec to 3 sec (0.5 GB RVT File)
LevelManager v2.0
CopySheet v2.0
Extended Filter
September 15, 2023
Holixa T4R 4.0.1.0
New Features & Enhancements
New Spanish Localization ES
¡Hola! To our Spanish-speaking users, we’ve introduced a fully localized version to make your Holixa T4R experience more native.
New Unit Settings
You can now seamlessly switch between Metric and Imperial units based on your preference and project requirements.
Bug fixes
Settings
We've rectified an issue where some settings weren't saved correctly. All your preferences should now be stored without a hitch.
Import DTM - Orientation Issues
Corrected the wrong orientation bugs to ensure that your Digital Terrain Models are always in the right direction.
Coordinates - Global Values
Fixed the discrepancies in global values when a project is rotated, ensuring more accurate mapping and project alignment.
F1 Help Links
We've patched the F1 help links so they lead you to the right resources without any errors.
Upgrade Links
The links for upgrading to the full version have been rectified for smooth transitions.
June 27, 2023
Holixa T4R 4.0.0.0
This update is packed with a variety of new elements, improvements, and fixes to boost your enjoyment when using Holixa T4R. We're delighted to announce that we now support Revit 2024.
Furthermore, you'll notice a completely renewed user interface with a fresh Ribbon design, built to offer a seamless and user-friendly experience, which will make navigation simpler and enhance your productivity.
The awaited Dark Mode is also included in this update, along with a series of other feature enhancements. Although these additions are the last on our list, they are equally important in ensuring a smoother and more enjoyable user experience for you.
Revit 2024 compatibility
Holixa T4R is now compatible with Revit 2024.
Redesigned UI Ribbon
Experience a fresh and intuitive interface with our redesigned Ribbon, providing easy access to T4R's tools, improving navigation, and enhancing your workflow.
This significant change in our UX/UI is designed to take your user experience to the next level and boost the recognition of our brand.


Dark Mode support
Holixa T4R now supports Dark Mode for a visually optimized experience.


New Features
 Level Manager (Panel Manage)
Level Manager (Panel Manage)
This Feature provides an enriched interface for seamless level creation in your projects.
 Element Level (Panel Parameters)
Element Level (Panel Parameters)
 Element Level (Panel Parameters)
Element Level (Panel Parameters)This feature automatically writes the floor parameter for selected elements. This enables more efficient reporting, especially for elements that Revit does not inherently assign to any floor, such as HVAC insulation for pipes.
 Quick Section Box (Panel Views)
Quick Section Box (Panel Views)
 Quick Section Box (Panel Views)
Quick Section Box (Panel Views)This feature allows users to effortlessly generate a 3D cropped view of a specific section of their drawing that the user selects in the floor plan.
 Reset Graphics Override (Panel Views)
Reset Graphics Override (Panel Views)
 Reset Graphics Override (Panel Views)
Reset Graphics Override (Panel Views)This feature enables bulk reset of element visibility in the entire view, where the display override has been modified for the element in the view. It does not apply to view overrides based on categories.
 Unhide Hidden Elements (Panel Views)
Unhide Hidden Elements (Panel Views)
 Unhide Hidden Elements (Panel Views)
Unhide Hidden Elements (Panel Views)This feature allows you to display hidden elements in the entire view with a single click (using the Hide Elements function). It does not apply to hidden categories.
 Focus on Item (Panel Views)
Focus on Item (Panel Views)
 Focus on Item (Panel Views)
Focus on Item (Panel Views)Enables quick zooming to selected elements, providing a focused view.
New MEP Features
 Element Connector (Panel Connect)
Element Connector (Panel Connect)
 Element Connector (Panel Connect)
Element Connector (Panel Connect)This feature enables the connection of two elements into a single MEP system.
 Leveler (Panel Parameters)
Leveler (Panel Parameters)
This feature allows bulk modification of the reference floor for selected elements. It is particularly useful after moving elements between floors when the reference floor does not update automatically. It also enables users to set the reference floor for vertical pipes spanning multiple floors, making reporting easier and more streamlined.
Main Enhancements
 Copy Columns (Panel Schedules)
Copy Columns (Panel Schedules)
 Copy Columns (Panel Schedules)
Copy Columns (Panel Schedules)This popular feature has undergone significant improvements enhancing functionality and user experience. This provides greater efficiency when copying column data across different elements
Other Enhancements and fixes
Operating Status visibility for Link Checker, Doors and Time Tracker
Dimension Text Mover - fix
Language localizations fixes